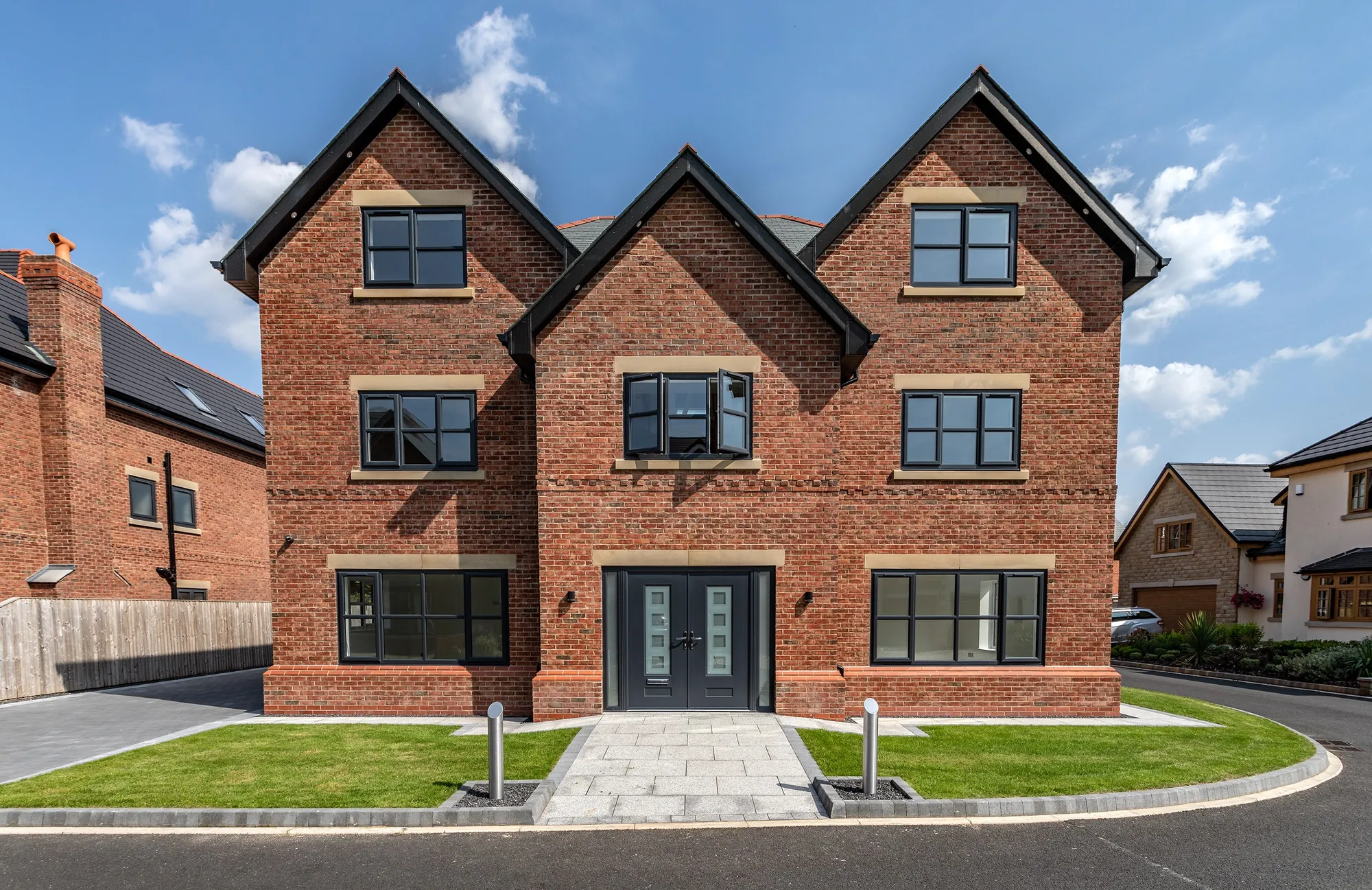6 bedroom
5 bathroom
4 receptions
6 bedroom
5 bathroom
4 receptions
Storage CupboardLarge storage cupboard housing water tank.
En-suite to Bedroom ThreeThree piece suite comprising rain shower, vanity wash hand basin and w/c. Feature heated towel rail. Fully tiled walls and floor. Window to side. Illuminated mirror.
Second FloorStaircase to the part galleried landing. The Second floor comprises of a Master bedroom, stunning bathroom and 2 further rooms and would make an impressive master suite or be used as 3 further bedrooms.
En suite to Bedroom OneThree piece suite comprising rain shower, vanity wash hand basin and w/c. Feature heated towel rail. Fully tiled walls and floor. Illuminated mirror. Window to side.
GarageThe garage has a wc and stairs lead to an office / gym area. Electric up and over door with a further door to the side.
Underfloor heating throughout the ground floor
Bedroom ThreeWith walk in dressing room. French doors leading onto Juliet balcony to rear.
Stunning Brand New 7 bedroom Executive PropertyA rare opportunity to purchase an utterly unique Brand New 7 bedroomed family home in a private gated community in the semi rural area of Whitestake. The amazing living and entertaining spaces cover over 5500 Sq Ft and includes 3 reception rooms, 7 bedrooms, 5 bathrooms, contemporary open plan kitchen plus garage and annex. Just completed and finished to an extremely high specification.
First floorA stunning oak and glass staircase leads to the spacious galleried landing.
Entrance HallDouble doors open into stunning entrance hall with feature open tread Oak and glass staircase. Marbled tiled floor.
Downstairs w/cTwo piece suite comprising vanity wash hand basin and w/c. Fully tiled walls and floor.
Bedroom SixWindow to front and Velux.
BathroomStunning bathroom featuring designer bath, double sinks set in a vanity unit, rain shower. Fully tiled walls and floor. Quite simply - an oasis. Feature heated towel rail.
Dressing Room to Bedroom TwoWindow to rear.
Utility RoomExcellent range of eye and low level units with sink and drainer. Space for washer and tumble dryer. Door to side. Marbled tiled floor.
En-suite to Bedroom FourThree piece suite comprising rain shower, vanity wash hand basin and w/c. Feature heated towel rail. Fully tiled walls and floor. Window to side. Illuminated mirror.
Bedroom TwoFrench doors opening onto Juliet balcony to rear.
Kitchen and Open Living AreaDouble glazed doors lead into the kitchen which hosts fabulous range of eye and low level units incorporating 1.5 Blanco stainless steel sink. Integrated NEFF appliances include a bank of NEFF ovens and microwave as well as two warming drawers, American style fridge freezer and induction hob with integrated fan. Granite work tops and window sills. Large island with designer breakfast bar ideal for entertaining. Feature TV unit. Bi-fold doors to rear and window to side. Marbled tiled floor.
Bedroom FourWindow to front.
LoungeDouble doors open into a spacious lounge with feature Inglenook with side detail windows. Bi-fold doors to rear. Window to side.
Dining RoomDouble doors open into dining room. Double windows to front and side.
Storage Cupboard
En-suite to Bedroom TwoThree piece suite comprising rain shower, vanity wash hand basin and w/c. Feature heated towel rail. Fully tiled walls and floor. Illuminated mirror.
Family RoomOpening from the hall into a large family room. Windows to front and side. Marbled tiled floor.
LoftFully boarded with Velux window.
Master BedroomWindow to rear. Two Velux windows. Door to bathroom.
Bedroom OneWindow to front.
ExternallyLawned area to the front and side. A long drive to the side of the property provides ample parking and leads to a large detached double garage. The garden to the rear is laid to lawn and is South East facing with perimeter trees.
Bedroom SevenAn amazing room across the length of the house, could be used as a lounge, games room or even a yoga/dance studio. Window to side and two Velux windows.


























